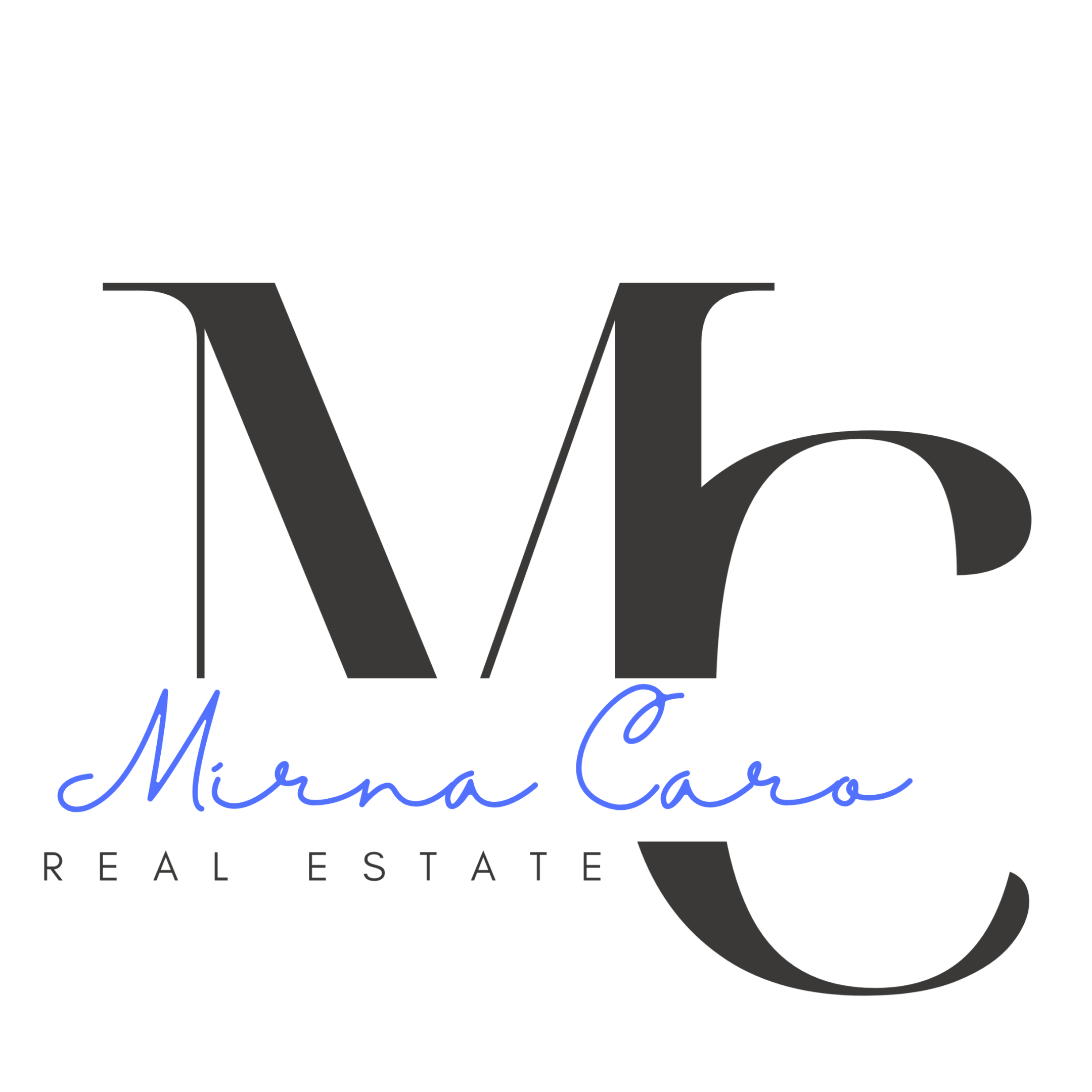


Listing Courtesy of: BAREIS / Berkshire Hathaway Homeservices Drysdale Properties / Lisa Minczeski
1745 Durbin Lane Fairfield, CA 94534
Contingent (89 Days)
$2,195,000
MLS #:
325049283
325049283
Lot Size
2.5 acres
2.5 acres
Type
Single-Family Home
Single-Family Home
Year Built
2003
2003
Style
Mediterranean
Mediterranean
Views
Hills, Vineyard
Hills, Vineyard
School District
Solano
Solano
County
Solano County
Solano County
Listed By
Lisa Minczeski, Berkshire Hathaway Homeservices Drysdale Properties
Source
BAREIS
Last checked Aug 29 2025 at 9:42 PM GMT+0000
BAREIS
Last checked Aug 29 2025 at 9:42 PM GMT+0000
Bathroom Details
- Full Bathrooms: 2
- Half Bathroom: 1
Kitchen
- Breakfast Area
- Hood Over Range
- Dishwasher
- Double Oven
- Microwave
- Electric Water Heater
- Disposal
- Built-In Refrigerator
- Ice Maker
- Stone Counter
- Wine Refrigerator
- Tankless Water Heater
- Pantry Closet
- Built-In Gas Range
- Free Standing Gas Range
- Island W/Sink
- Warming Drawer
- Other Counter
- See Remarks
Lot Information
- Private
- Auto Sprinkler F&R
- Shape Regular
- Dead End
Property Features
- Fireplace: Stone
- Fireplace: Wood Burning
- Fireplace: Gas Starter
- Fireplace: Living Room
- Fireplace: 2
- Fireplace: Double Sided
- Fireplace: Outside
- Foundation: Concrete
- Foundation: Raised
Heating and Cooling
- Fireplace(s)
- Central
- Radiant Floor
- Ceiling Fan(s)
Pool Information
- Yes
Flooring
- Other
- Wood
- Tile
Exterior Features
- Roof: Tile
Utility Information
- Utilities: Electric, Internet Available, Solar, Natural Gas Connected, Underground Utilities, Public
- Sewer: Septic System
School Information
- Elementary School: Fairfield-Suisun
- Middle School: Fairfield-Suisun
- High School: Fairfield-Suisun
Garage
- Detached
- Garage Door Opener
- Side-by-Side
- Garage Facing Side
- Rv Possible
- 24'+ Deep Garage
Stories
- 1
Living Area
- 3,251 sqft
Location
Listing Price History
Date
Event
Price
% Change
$ (+/-)
Jul 28, 2025
Price Changed
$2,195,000
-2%
-50,000
Jul 06, 2025
Price Changed
$2,245,000
-2%
-50,000
Estimated Monthly Mortgage Payment
*Based on Fixed Interest Rate withe a 30 year term, principal and interest only
Listing price
Down payment
%
Interest rate
%Mortgage calculator estimates are provided by NavigateRE and are intended for information use only. Your payments may be higher or lower and all loans are subject to credit approval.
Disclaimer: Listing Data © 2025 Bay Area Real Estate Information Services, Inc. All Rights Reserved. Data last updated: 8/29/25 14:42



Description