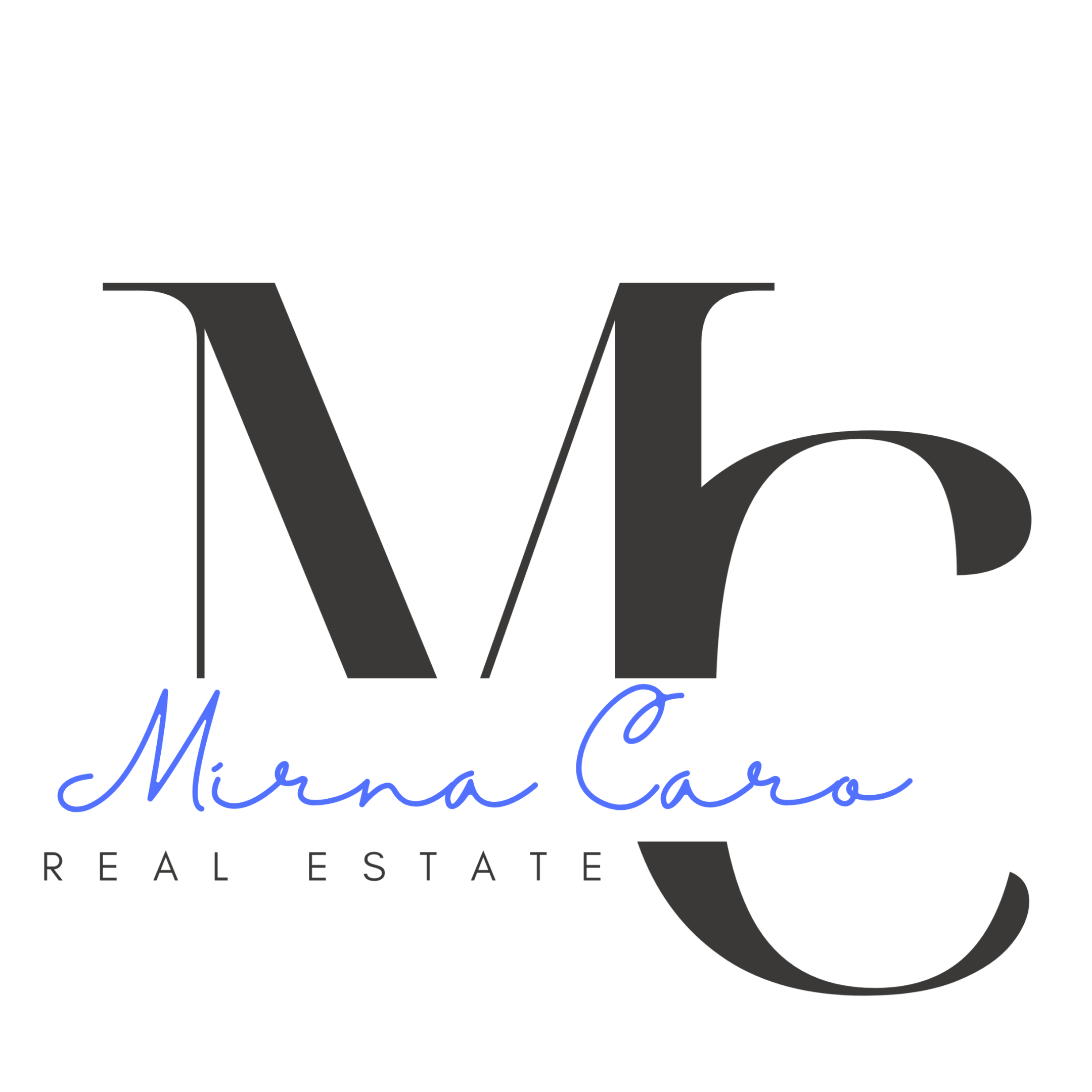


Listing Courtesy of: BAREIS / Cultivate Real Estate / Monica Hartinger
161 E D Street Benicia, CA 94510
Active (1 Days)
$2,195,000
MLS #:
325077445
325077445
Lot Size
0.36 acres
0.36 acres
Type
Single-Family Home
Single-Family Home
Year Built
2002
2002
Style
Craftsman
Craftsman
School District
Solano
Solano
County
Solano County
Solano County
Listed By
Monica Hartinger, DRE #01130940, Cultivate Real Estate
Source
BAREIS
Last checked Aug 29 2025 at 8:37 PM GMT+0000
BAREIS
Last checked Aug 29 2025 at 8:37 PM GMT+0000
Bathroom Details
- Full Bathrooms: 3
- Half Bathroom: 1
Kitchen
- Hood Over Range
- Island
- Dishwasher
- Double Oven
- Microwave
- Gas Water Heater
- Disposal
- Free Standing Refrigerator
- Pantry Closet
- Built-In Gas Range
- Tile Counter
- Pantry Cabinet
- Built-In Gas Oven
Lot Information
- Garden
- Landscape Back
- Landscape Front
- Auto Sprinkler F&R
Property Features
- Fireplace: Family Room
- Fireplace: 1
- Fireplace: Decorative Only
- Fireplace: Gas Log
Heating and Cooling
- Central
- Ceiling Fan(s)
Pool Information
- No
Flooring
- Wood
- Tile
- Carpet
Utility Information
- Utilities: Cable Available, Internet Available, Sewer Connected
- Sewer: Public Sewer
School Information
- Elementary School: Benicia Unified
- Middle School: Benicia Unified
Garage
- Detached
- Garage Door Opener
- Uncovered Parking Spaces 2+
- Workshop In Garage
- Alley Access
- Garage Facing Rear
Stories
- 2
Living Area
- 3,623 sqft
Location
Estimated Monthly Mortgage Payment
*Based on Fixed Interest Rate withe a 30 year term, principal and interest only
Listing price
Down payment
%
Interest rate
%Mortgage calculator estimates are provided by NavigateRE and are intended for information use only. Your payments may be higher or lower and all loans are subject to credit approval.
Disclaimer: Listing Data © 2025 Bay Area Real Estate Information Services, Inc. All Rights Reserved. Data last updated: 8/29/25 13:37



Description