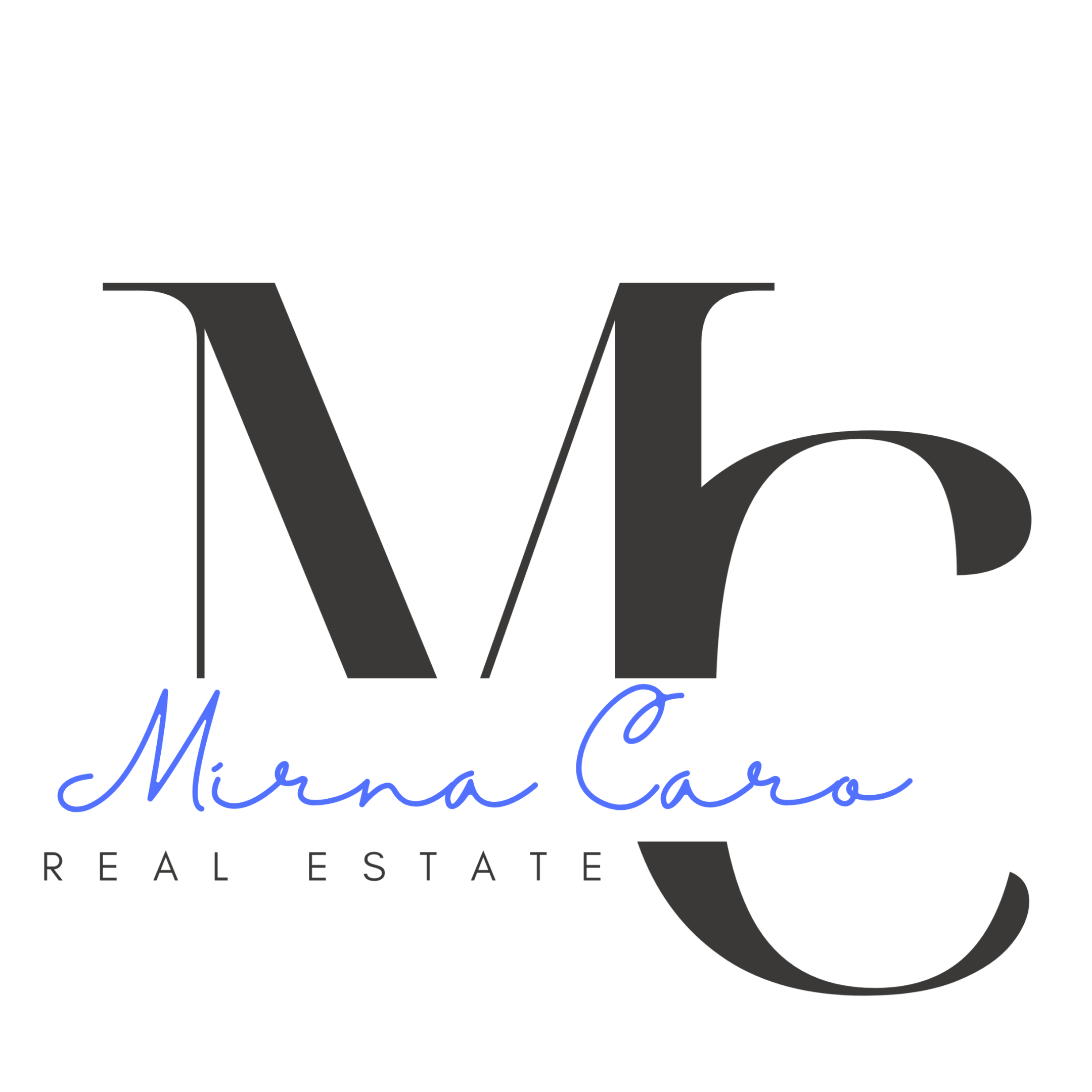


Listing Courtesy of: BAREIS / Country Estates, Inc / Sheryl Tamietti
5325 Bayridge Court Fairfield, CA 94534
Active (8 Days)
$1,925,000
MLS #:
325022290
325022290
Lot Size
0.65 acres
0.65 acres
Type
Single-Family Home
Single-Family Home
Year Built
2015
2015
Style
Traditional, Mediterranean
Traditional, Mediterranean
Views
Hills, Garden/Greenbelt
Hills, Garden/Greenbelt
County
Solano County
Solano County
Listed By
Sheryl Tamietti, Country Estates, Inc
Source
BAREIS
Last checked Apr 3 2025 at 10:10 PM GMT+0000
BAREIS
Last checked Apr 3 2025 at 10:10 PM GMT+0000
Bathroom Details
- Full Bathrooms: 3
- Half Bathroom: 1
Kitchen
- Hood Over Range
- Island
- Dishwasher
- Microwave
- Slab Counter
- Pantry Cabinet
- Breakfast Area
- Built-In Gas Range
- Quartz Counter
- Built-In Refrigerator
Lot Information
- Corner
Property Features
- Fireplace: 1
- Fireplace: Living Room
- Fireplace: Gas Log
- Foundation: Slab
Heating and Cooling
- Central
- Ceiling Fan(s)
Pool Information
- No
Homeowners Association Information
- Dues: $217/MONTHLY
Flooring
- Wood
- Tile
Exterior Features
- Roof: Tile
Utility Information
- Utilities: Electric, Internet Available, Solar, Public, Cable Available
- Sewer: Public Sewer
Garage
- Attached
- Garage Door Opener
Stories
- 2
Living Area
- 3,874 sqft
Location
Estimated Monthly Mortgage Payment
*Based on Fixed Interest Rate withe a 30 year term, principal and interest only
Listing price
Down payment
%
Interest rate
%Mortgage calculator estimates are provided by NavigateRE and are intended for information use only. Your payments may be higher or lower and all loans are subject to credit approval.
Disclaimer: Listing Data © 2025 Bay Area Real Estate Information Services, Inc. All Rights Reserved. Data last updated: 4/3/25 15:10



Description