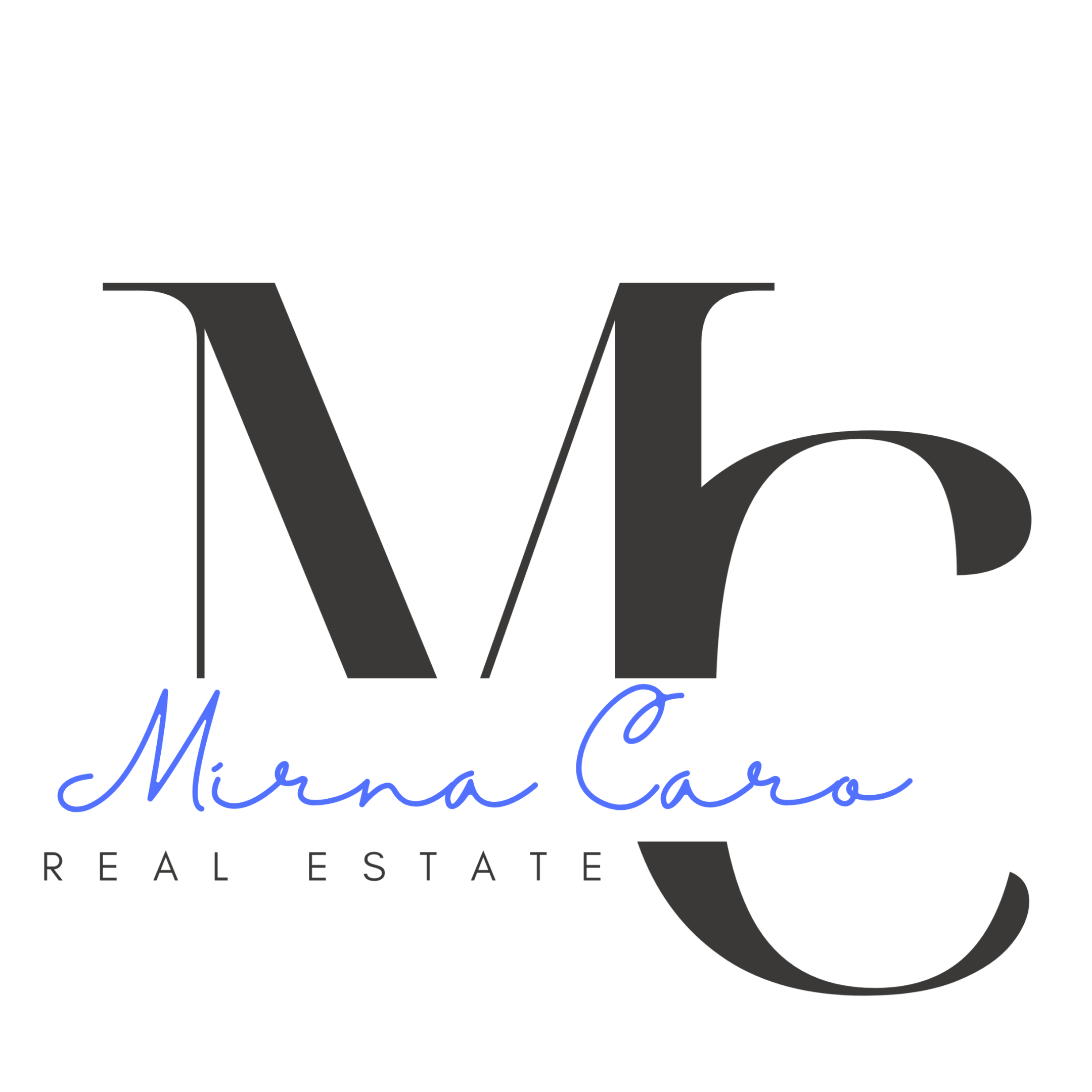


Listing Courtesy of: BAREIS / Country Estates, Inc / Sheryl Tamietti
116 Tartan Way Fairfield, CA 94534
Active (1 Days)
$1,425,000
MLS #:
325020748
325020748
Lot Size
2.05 acres
2.05 acres
Type
Single-Family Home
Single-Family Home
Year Built
1980
1980
Style
See Remarks, Contemporary
See Remarks, Contemporary
Views
Woods, Valley, Panoramic, Mt Diablo, Bay
Woods, Valley, Panoramic, Mt Diablo, Bay
County
Solano County
Solano County
Listed By
Sheryl Tamietti, Country Estates, Inc
Source
BAREIS
Last checked Apr 3 2025 at 10:10 PM GMT+0000
BAREIS
Last checked Apr 3 2025 at 10:10 PM GMT+0000
Bathroom Details
- Full Bathrooms: 2
Kitchen
- Microwave
- Gas Cook Top
- Free Standing Refrigerator
- Disposal
- Dishwasher
- Pantry Cabinet
- Island
- Granite Counter
Lot Information
- Shape Irregular
- Private
- Cul-De-Sac
Property Features
- Fireplace: Living Room
- Fireplace: Gas Log
- Fireplace: 1
Heating and Cooling
- Fireplace(s)
- Central
Pool Information
- No
Flooring
- Wood
- Carpet
Exterior Features
- Roof: Flat
Utility Information
- Utilities: Underground Utilities, Public, Generator
- Sewer: Septic System
Garage
- See Remarks
- Other
- Interior Access
- Garage Door Opener
- Attached
Stories
- 3
Living Area
- 1,894 sqft
Location
Estimated Monthly Mortgage Payment
*Based on Fixed Interest Rate withe a 30 year term, principal and interest only
Listing price
Down payment
%
Interest rate
%Mortgage calculator estimates are provided by NavigateRE and are intended for information use only. Your payments may be higher or lower and all loans are subject to credit approval.
Disclaimer: Listing Data © 2025 Bay Area Real Estate Information Services, Inc. All Rights Reserved. Data last updated: 4/3/25 15:10



Description